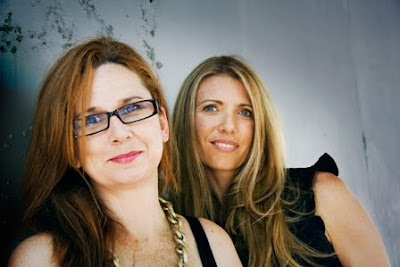This project follows the highly successful redesign of the Staybridge Suites standardized room décor by SCAD students in 2009. The Staybridge Suites designs were unveiled to franchisees in late 2009 and are currently available for implementation at new Staybridge Suites locations across the U.S.
"The outcome of the Staybridge Suites project proved to us that pushing the conventional boundaries really can work in our hotels," said Robert Radomski, vice president, Global Brand Management, Extended-Stay Brands, IHG. "Bringing in students from outside our industry gives us the freedom to rethink the traditional theories of hotel design. It's especially important as an extended-stay brand that we come up with concepts for Candlewood Suites that echo the elements seen in current residential design, as our properties are the next best thing to home for our guests, who often stay with us for weeks at a time."
As part of the coursework, the group of seven students were challenged to truly understand the Candlewood Suites brand culture. The students toured the Candlewood Suites at the Savannah airport, researched the brand's history and studied current and previous design schemes. They will attend the 2010 Hospitality Design Expo, the industry's largest design show, on May 19-21 in Las Vegas, to learn about current trends in hospitality design. While in Las Vegas, the students will stay at the largest Candlewood Suites in the system, where they will interview hotel teams and guests. The students are also actively engaged with the IHG design and Candlewood Suites brand management teams, as well as a group of current Candlewood Suites owners, all to ensure that the proposed designs are the right fit for the brand.
The class is led by Professor Margo Jones, who has more than 25 years of experience in corporate design, including time with Gensler, a leading global architecture and interior design firm known for its hospitality design work.
"The projects with IHG have been a hallmark of SCAD's interior design program in the last two years," she said. "The interactive sessions between the students and the IHG team are collaborative learning at its best, and the benefit to each individual student is exceptional career preparation."
SCAD offers one of the largest and most professionally-engaged interior design programs in the U.S. Students benefit from the expertise of full-time faculty who hold terminal degrees in the field and who share a common belief that a holistic educational framework guides future professional development and inspires lifelong learning. The interior design program challenges students to become innovative designers who are capable of critical thinking and effective communication. Professional ethics and values are stressed within the context of social, environmental and global design practice.
Coursework for the Candlewood Suites project began in early April of this year, and in late May, the students will present their final design concepts. IHG's Plan Review Department together with the Candlewood Suites brand team will bring the designs to life, with model rooms expected to begin construction this fall.
Courtesy of Hotel News Resource
http://www.hotelnewsresource.com/



























